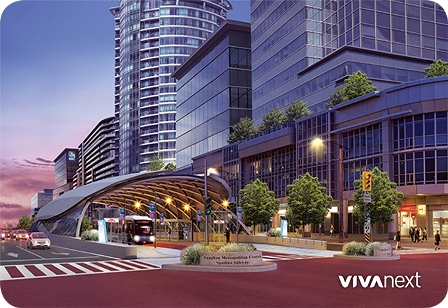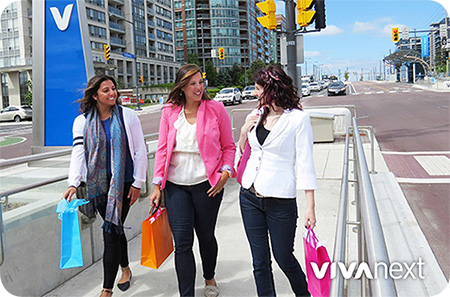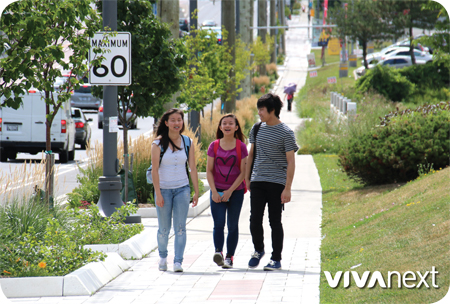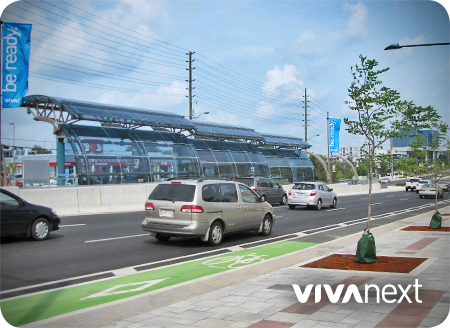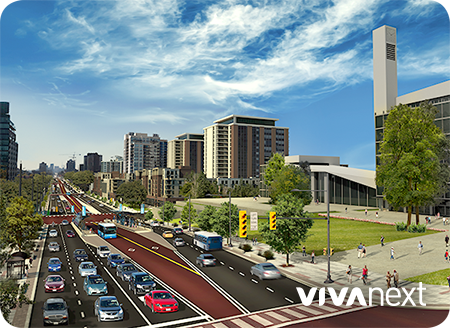When urban projects that bring complete streets happen in a big city, they have an impact. A recent big-city example is Simcoe Street in Toronto, which increased pedestrian space and added bike lanes. But to be honest, these projects don’t create the same splash as they do in small cities. In fact, they can get a bit lost in amongst the city as a whole.
When urbanism comes to small or even medium-sized cities, the effect can be huge – even transformative – creating a new downtown. And the vivaNext and subway project in Vaughan is doing just that.
A recent article, called “New Urbanism’s impact on small-to-midsize cities”, from the American journal Public Square, lays out several remarkable examples of the effects of complete streets’ on smaller centres.
The article describes the positive impacts urban projects have had on a selection of small U.S. cities:
- Positive impacts in Birmingham, Michigan. Since urbanism came to Birmingham the city now attracts more shoppers and visitors. In fact, in the wake of the urbanism projects, Birmingham has changed its motto to “a walkable community”.
- Revitalized Albuquerque, New Mexico. Urban changes to land use in Albuquerque have created “a lively mix of entertainment, shopping, office and houses in place of cheap surface parking and underused buildings.”
- Formerly forlorn Providence, Rhode Island. Before the urbanism project in Providence, the city had a deserted, empty yet heritage-rich downtown. Urbanism has brought the area back to life “with a vengeance”.
Closer to home, the Highway 7 East vivaNext project in Markham has transformed the street from being a highway with gravel shoulders, to being an attractive place to walk, cycle, drive and shop with convenient rapid transit Viva buses along the route. The project has helped set the stage for new development in Markham, such as York University’s new campus.
In Vaughan, people are starting to flock to the new urbanized area known as Vaughan Metropolitan Centre, which is seeing new urban development in Vaughan and includes design elements such as pedestrian-friendly boulevards, wider sidewalks, attractive landscaping, bicycle lanes, upcoming bus rapid transit and the Toronto-York Spadina Subway Extension [TYSSE]. New developments are coming to this new mobility hub, transforming the area.
Urbanism in York Region is part of the exciting movement for smaller cities to grow right, serving the Region’s communities for generations to come.
For more information on the vivaNext projects, be sure to sign up for email updates and follow us on Twitter. Questions or comments? Comment below or email us at contactus@vivanext.com.

