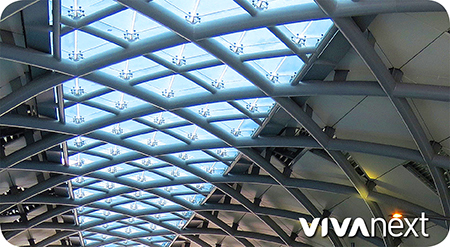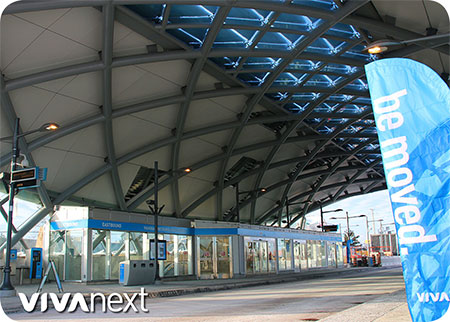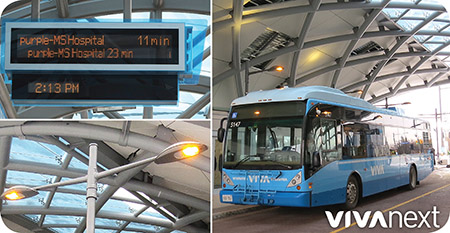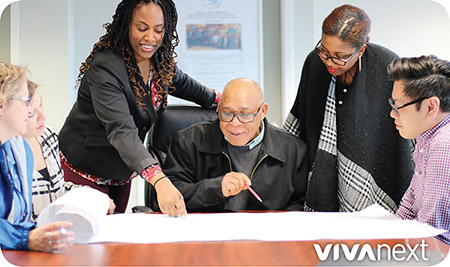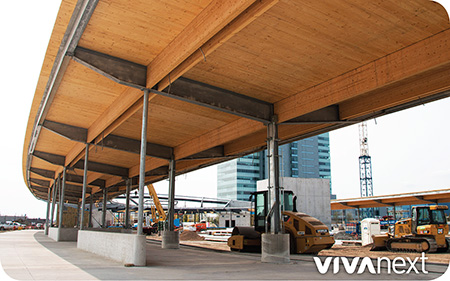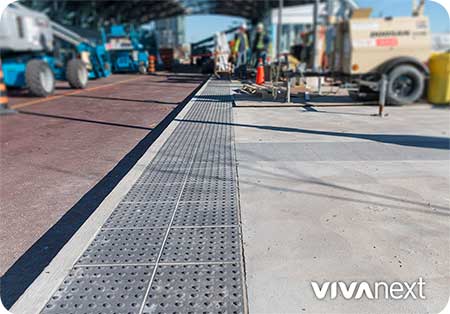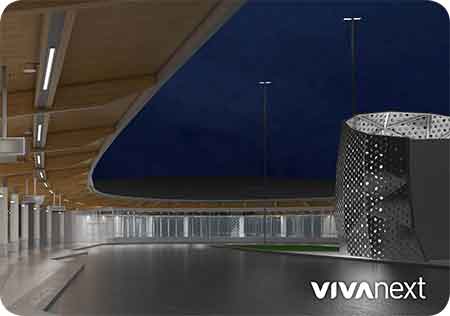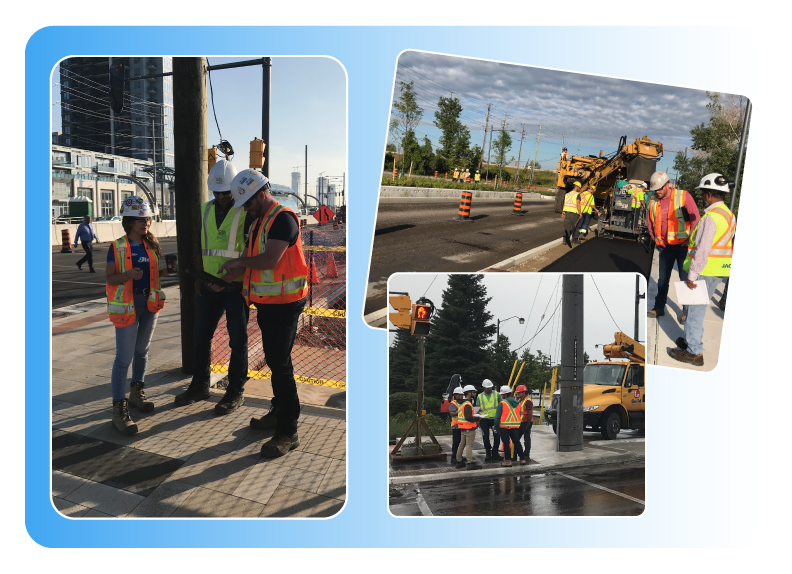
Blog post by: Elizabeth Kim
Have you ever seen a group of people with white hard-hats walking along a rapidway construction site, although it seems like there isn’t much construction happening? Have you ever wondered, “How many people does it take to look in a hole?” or, “Why is everyone just standing around and talking?”
Well, we hope to help answer those questions.
getting a closer look
The constructor schedules regular walk-downs of each of our rapidway construction projects – from one end to another – in order to closely review completed, ongoing and upcoming work. Different walks have different purposes, including safety monitoring, the quality of work in progress and the quality of completed elements to ensure everything works as intended once the rapidway opens for service.
That’s not all. As we get closer to a project’s completion and opening for service, the number of walk-downs goes way up to ensure that everything has been built according to plan in order to ensure that projects can be opened for service to the public. Here are some answers to the two biggest questions about walk-downs:
why so many people?
Each team member on a walk-down has a specific job. And depending on the purpose of the walk-down, a variety of people with different expertise may participate.
To review an area before a major work operation, for example, the walk-down team may include a vivaNext Project Engineer, who would ensure that the work plan is accurate to engineering drawings; and the Community Liaison, who communicates the impacts to businesses, residents and other stakeholders.
It may also include an Engineer from York Region’s Transportation Services, who inspects the roadway elements – such as street lighting, sidewalks, boulevards, traffic signals, pavement markings, and signs – and ensures compliance with lane closure permits;
Safety Managers ensure that the work plan is safe. And Supervisors from the Constructor and sub-contractor companies take everyone through the work plan and operation.
In some cases, municipal and regional staff will join us on inspections– for example, with water main connections, vivastation construction, paving, and red asphalt in the rapidways; and for works near Highway 400, provincial Ministry staff may join the walk-down.
what are they looking for during a walk-down?
Participants are looking at a variety of factors based on their role within the project team, and depending on the particular purpose of the walk-down.
Some participants are specifically looking for possible errors in construction – in new pavement, installed signs, storm sewers, and other quality concerns to be addressed.
All items are documented and while some items may need to be fixed immediately, others will be addressed during the contractor’s warranty period. Other participants look for how the operation will unfold and the impact to the community, such as accessibility for pedestrians. Follow-up walk-downs are then scheduled to review progress on documented items.
Each participant on a walk-down plays an important role in order to deliver high-quality rapidway projects throughout York Region.
STAYING INFORMED
Make sure to connect with us on social media to receive regular construction updates and stay in touch! The best way to stay informed about our construction projects is to sign-up for email notifications at vivanext.com/subscribe, and to follow us on our social media platforms.


