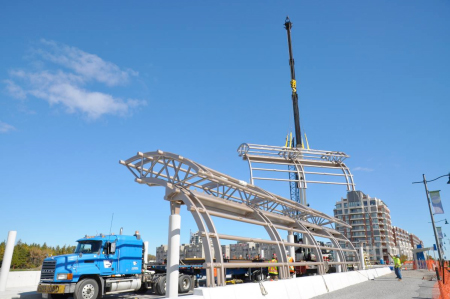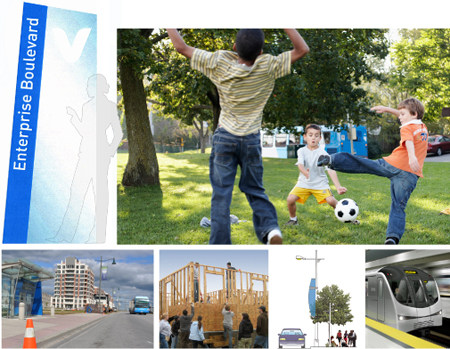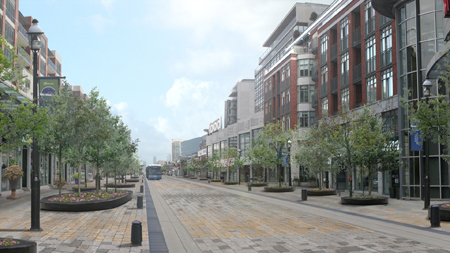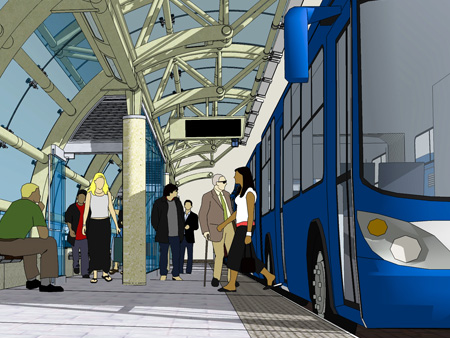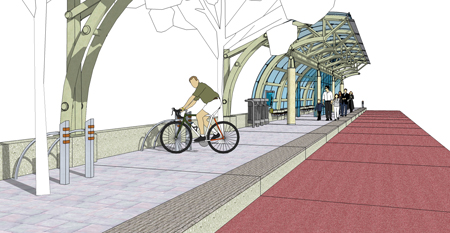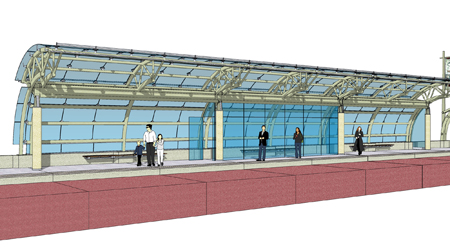 For those of you who enjoy video or computer games (or for those who are of “a certain age” but have kids who like gaming), you may be familiar with the variety of games that involve being lost in a maze…you know the ones. You need to figure out where you are and how to get to the end (complete the level!), before something bad happens or the clock runs out. Being lost in a confusing maze can be fun when it’s a game and you’re in a virtual world.
For those of you who enjoy video or computer games (or for those who are of “a certain age” but have kids who like gaming), you may be familiar with the variety of games that involve being lost in a maze…you know the ones. You need to figure out where you are and how to get to the end (complete the level!), before something bad happens or the clock runs out. Being lost in a confusing maze can be fun when it’s a game and you’re in a virtual world.
In the real world however, feeling confused and trying to figure out which way to go in a public space, whether you’re in a shopping mall, an airport, or a transit station, is a lot less fun. At the very least, you may waste a lot of time and effort. At the worst, you may miss your connection. Helping people to navigate easily around public spaces, and in a transit environment in particular, is a specialized form of urban design called wayfinding; it’s something we take very seriously in our planning for vivaNext projects.
Our wayfinding design work began quite some time ago, as part of the overall design work for the vivaNext rapidway stations. We have a diverse range of Viva riders – people of all ages, abilities and languages – so vivaNext wayfinding needs to go well beyond simple signage. Wayfinding systems can use a number of elements, from architectural space to maps to signage to graphics, to help people figure out how to get where they want to go, in a safe way. As we design our rapidway stations and station intersections, including the cross-walks and platform layout, we always consider how people will use the stations. We want to make it as easy as possible for people to know which station they’re at, where to buy tickets, and which platform they need to be on.
One of the best parts of the vivaNext plan is the impact our stations will have on making local neighbourhoods even more attractive, providing landscaped and welcoming public spaces. Wayfinding will play a role in linking the rapidway stations with their surroundings. Our design team is working on strategies to ensure each station provides information about local destinations and connections.
So if you’re looking for the thrill of being lost, you’ll have to stick to gaming. Our design work isn’t complete, but from what I’ve already seen, getting around on Viva via the rapidways will always be safe, easy and convenient.

