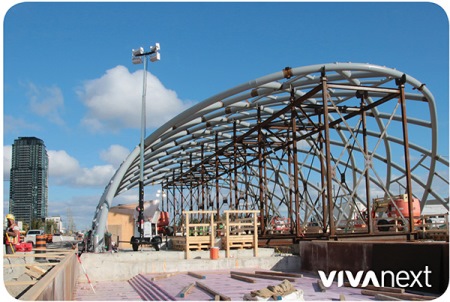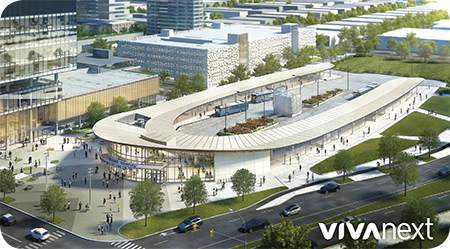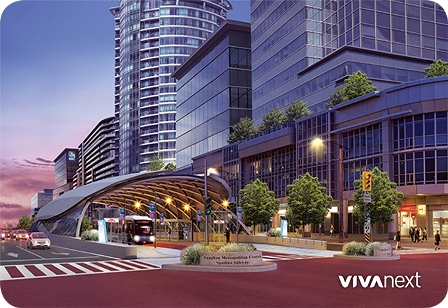With the extraordinary maneuvering required to install the roof sections of the VMC BRT station in its location in the centre of Highway 7, you might think the most challenging part of this project has been its incredible glass and steel canopy.
It’s true that installing the canopy of the station required a lot of planning and meticulous engineering. But actually, the coordination of the underground subway station with the BRT station above has been – and still is – a much more complex logistical challenge.
the mechanics of it all
Building the actual physical connections between the two structures was involved but not unduly complicated, similar to any building that has a framed structure on top of a concrete slab. Because the top of the station is wider than the lower part and overhangs at the edges, we couldn’t use rebar dowels, which are the most common construction method. Instead, we used mechanical couplings that enabled us to essentially bolt the top to the bottom.
working together
What makes the project more challenging is that the subway station is being built by the TTC, while the above ground BRT station is being built by vivaNext. With two different owners, and two different contractors, the project demands an intensive degree of coordination and planning.
Joint planning work began long ago, starting with establishing the specific requirements for how the project needed to be built, both below and above ground, and inside and outside the subway station. With the TTC building the subway station up to the surface, and vivaNext building the BRT station from the ground up, the heights of floors and ceilings had to line up perfectly.
top to bottom, inside and out
The vertical elements between the lower and upper floors – including the stairs, escalators and elevators – had to be installed early, with no margin for error. Escalators are very rigid, designed to fit perfectly between floors. And because the rapidway runs right through the station, the top of the escalator, stairs and elevator also had to align precisely with the existing level of Highway 7 outside.
At the same time as the TTC was building the lower levels of the subway station, we were outside building the civil works – the roadway, curbs and gutters – that surround the BRT station. Again, because the rapidway runs through the station, the heights of the underground parts of these elements had to fit with the height of the subway box below.
The BRT station is well on its way and is already a head-turner. In the not-too-distant future, all of this engineering and coordination will make it possible for you to step off the escalator at VMC subway station and easily make your way to the BRT station on Highway 7 and beyond.
See an artist’s rendering of the VMC BRT station once complete.





