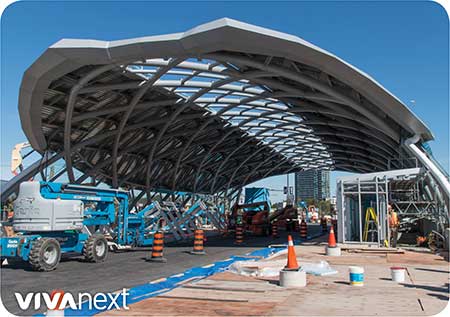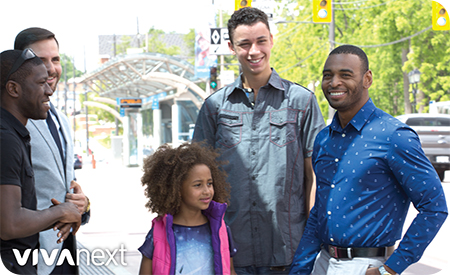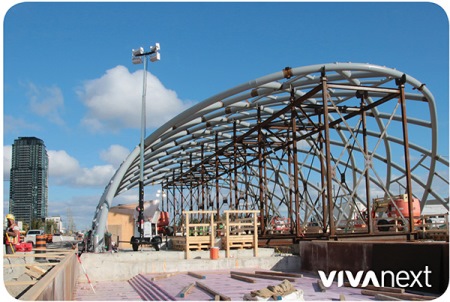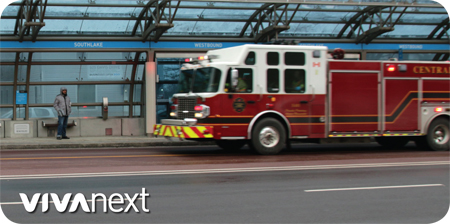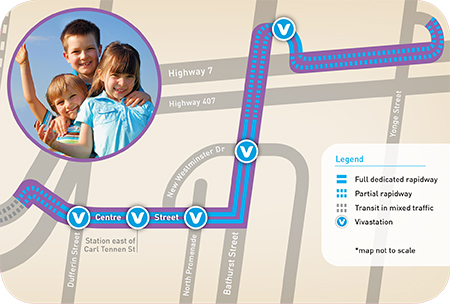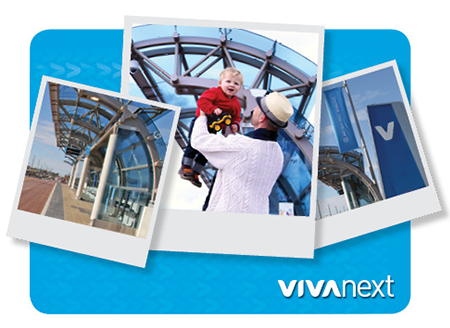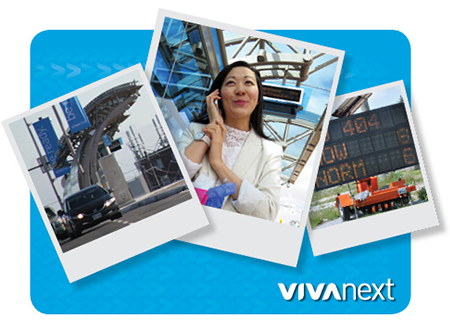
One of the design considerations behind the new rapidway station at Vaughan Metropolitan Centre are the heavy traffic volumes on that stretch of Highway 7. It’s a busy area, and with all the exciting new development coming to the VMC, it’s only getting busier.
As we’ve talked about here, making people feel safe and secure while they wait in the vivastation in the middle of Highway 7 is one of our top priorities. But beyond providing a physically safe waiting place, we also want to provide a comfortable experience for transit users. So the new vivastation offers lots of options, whether people want to wait inside the glass enclosures, on the platform under the high roof, or on the outside platforms.
fresh air, no wind!
For those who prefer being out in the fresh air while they await their YRT/Viva bus, there will be planters of greenery and trees to enjoy, but with all that traffic whizzing by, some might have found it a bit blustery. That’s why we’ve installed special windscreens, on the north platform where the traffic comes closest.
windscreens as art
The seven windscreens are located just to the west of the station on the road-side edge of the north platform. At first glance, they appear to be art. We certainly designed them to be attractive in their own right, although they are also capable of mounting outdoor art displays. Curved like the sails on a boat, they’re framed in glass, with posts made of aluminum.
a peaceful wait
Although they look so decorative, they’re actually designed to be functional, and to make waiting on the outside platform a more peaceful experience.
So when you get a chance to visit the north YRT/Viva platform at the VMC, go stand near the windscreens, and see for yourself how we’ve been able to make standing outside a nicer experience, even in a breezy place like the middle of Highway 7.

