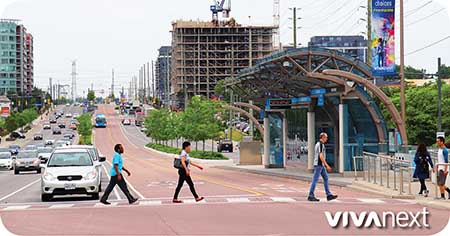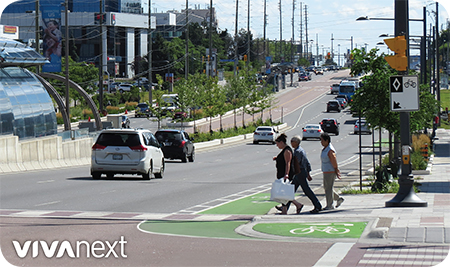
Blogpost by: Sara Grilli
When you think about transit, do you imagine safer places for walking, driving, and taking transit? We did – that’s why when we designed our rapidway projects, we built in features that would make each roadway more welcoming, and safer for everyone. Some of these safety improvements include:
- Centre lanes: According to York region’s 2016 statistics, there has been a 20 – 40% reduction in collisions on Davis Drive and Highway 7 East, compared to 2009, before Rapidway construction began. The center lane rapidway design certainly plays a part in this, removing the option for higher risk mid-block left turns. At some intersections, like on Davis Drive, dedicated left turn lanes were added, preventing drivers from having to merge out from behind left-turning traffic in a shared lane.
- Emergency path: The rapidway lanes are for buses only, but available for ambulance, fire and police vehicles to use in an emergency. According to York Region’s emergency services, having these lanes available may have contributed to reduce travel and response times in the community.
- Station safety features: Viva customers can feel secure at rapidway stations, thanks to impact-resistance glass at each station, with an interior film that prevents shattering, similar to a windshield. In the case of an emergency at a vivastation, security cameras are monitored 24/7 and an emergency button lets customers speak directly to transit security.
- Safer corners: Typically, corners of intersections are either a gentle arc to allow higher-speed right turns for vehicles and easier turning for large trucks, or they’re a tighter radius in more pedestrian-heavy zones to ensure drivers see pedestrians, and take corners slowly.
- Sturdy barriers: New traffic signals offer a safe, two-stage crossing option with a waiting area in the middle protected by concrete barriers [we refer to these as “banana walls,” due to their curved shape].
- Wider sidewalks: Sidewalks are wider, with concrete planters that offer a physical barrier in case of a traffic accident.
Safety is always top priority for vivaNext projects. It shows in the results – great communities with welcoming, safe roadways and reliable transit. These design features are just part of what we do to build great places to take transit, walk and drive, and there’s more to come.

